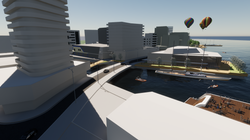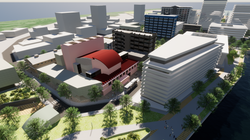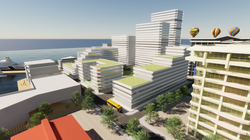
RETHINK SUVA CITY FORESHORE
Client - Suva City Council, Fiji
Design - FloDesign
Documentation - FloPluz
Project Management - ShareWork
Visual Presentation - FloRender
Program: Competition. Mixed Use Development
For Stage 2 submission proposal, we have opted to focus on Zone A. We have come up with 7 sub-precints which we believe will provide Suva a viable and resilient blueprint to move to the future. This should then complement Zone B and Zone C proposed in Stage 1 of this competition.
A COMPACT CITY
The compact city or city of short distances is an urban planning and urban design concept, which promotes relatively high residential density with mixed land uses. It is based on an efficient public transport system and has an urban layout which encourages walking and cycling, low energy consumption and reduced pollution.
Our proposal is to organise the Suva City Foreshore into seven sub-precints.
Zone A 1 – Village 6 & Nabukalou Estuary Precinct
Zone A 2 – Civic Central Precinct
Zone A 3 – Central Park Suva Music And Arts Precinct
Zone A 4 – Suva Convention & Exibition Centre Precinct
Zone A 5 – Tech Business & Education Precinct
Zone A 6 – South Marina Precinct
Zone A 7 – Parliament Precinct
ATTRACTING INNOVATION AND INVESTMENTS
The Sub-precincts are proposed to facilitate the creation and commercialisation of new ideas and support the inner city economies. Each sub-precint is to be developed as an employment and innovation precinct and a hub for life sciences, health, digital technology, and education.
Jobs growth and opportunities for greater economic output will leverage these distinct economic and strategic attributes. Land use planning controls will foster this innovation ecosystem and encourage clustering together of small and large organisations with contribution to public amenities and free flowing access to the waterfont edge.
To evolve into a distinct and thriving integrated inner-city neighbourhood, Suva City needs to showcase quality, affordable housing and workspaces, integrated into a network of open spaces and adaptable community facilities, with connections to the waterfront and recreation corridor.
 |  |  |
|---|---|---|
 |  |  |
 |  |  |
 |  |  |
 |  |  |
 |  |  |
 |  |  |
 |  |  |
 |  |  |
 |  |  |